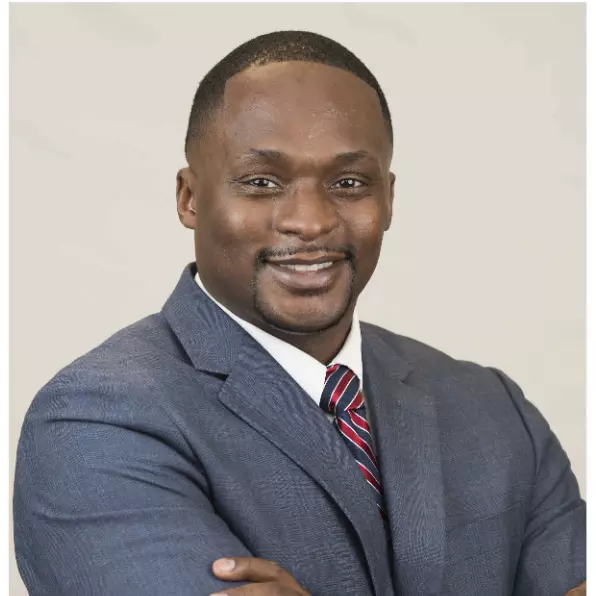
4 Beds
3.5 Baths
3,711 SqFt
4 Beds
3.5 Baths
3,711 SqFt
Key Details
Property Type Single Family Home
Sub Type Single Family Residence
Listing Status Under Contract
Purchase Type For Sale
Square Footage 3,711 sqft
Price per Sqft $179
Subdivision Fieldstone
MLS Listing ID 20175731
Style Traditional
Bedrooms 4
Full Baths 3
Half Baths 1
Construction Status New Construction
HOA Fees $500
HOA Y/N Yes
Year Built 2024
Annual Tax Amount $6,400
Tax Year 2024
Lot Size 0.460 Acres
Property Description
Location
State GA
County Coweta
Rooms
Basement None
Main Level Bedrooms 3
Interior
Interior Features Tray Ceiling(s), High Ceilings, Double Vanity, Two Story Foyer, Soaking Tub, Separate Shower, Tile Bath, Walk-In Closet(s), Master On Main Level
Heating Natural Gas, Central, Dual
Cooling Electric, Ceiling Fan(s), Central Air, Dual
Flooring Vinyl
Fireplaces Number 2
Fireplaces Type Family Room, Outside, Gas Log
Exterior
Parking Features Garage Door Opener, Garage
Community Features Clubhouse, Pool, Sidewalks, Street Lights
Utilities Available Underground Utilities, High Speed Internet
Roof Type Composition
Building
Story Two
Sewer Public Sewer
Level or Stories Two
Construction Status New Construction
Schools
Elementary Schools Eastside
Middle Schools East Coweta
High Schools East Coweta


Find out why customers are choosing LPT Realty to meet their real estate needs
Learn More About LPT Realty






