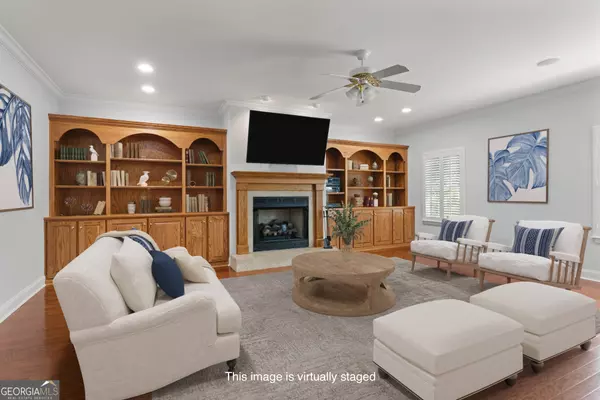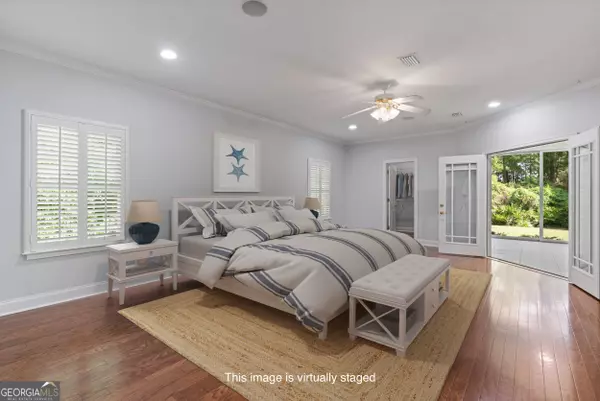
5 Beds
4 Baths
4,336 SqFt
5 Beds
4 Baths
4,336 SqFt
Key Details
Property Type Single Family Home
Sub Type Single Family Residence
Listing Status Active
Purchase Type For Sale
Square Footage 4,336 sqft
Price per Sqft $144
Subdivision Oak Grove Island
MLS Listing ID 10325454
Style Contemporary
Bedrooms 5
Full Baths 3
Half Baths 2
Construction Status Resale
HOA Fees $1,385
HOA Y/N Yes
Year Built 2005
Annual Tax Amount $5,687
Tax Year 2023
Lot Size 0.480 Acres
Property Description
Location
State GA
County Glynn
Rooms
Basement None
Main Level Bedrooms 4
Interior
Interior Features Bookcases, Central Vacuum, Double Vanity, Master On Main Level, Separate Shower, Split Bedroom Plan, Split Foyer, Tile Bath, Two Story Foyer, Walk-In Closet(s), Whirlpool Bath
Heating Central, Electric, Heat Pump, Zoned
Cooling Ceiling Fan(s), Central Air, Electric, Zoned
Flooring Carpet, Hardwood, Tile
Fireplaces Number 1
Fireplaces Type Gas Log, Living Room
Exterior
Parking Features Attached, Garage Door Opener
Garage Spaces 8.0
Community Features Boat/Camper/Van Prkg, Gated, Golf, Marina, Playground, Pool, Street Lights, Tennis Court(s)
Utilities Available Cable Available, Electricity Available, Phone Available, Propane
Roof Type Tar/Gravel
Building
Story One and One Half
Sewer Septic Tank
Level or Stories One and One Half
Construction Status Resale
Schools
Elementary Schools Sterling
Middle Schools Jane Macon
High Schools Brunswick


Find out why customers are choosing LPT Realty to meet their real estate needs
Learn More About LPT Realty






