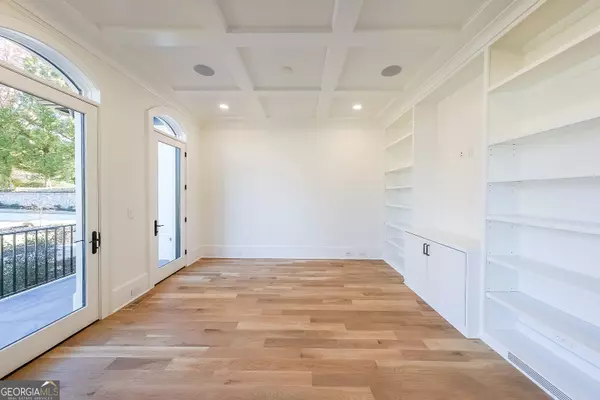
6 Beds
7.5 Baths
9,300 SqFt
6 Beds
7.5 Baths
9,300 SqFt
Key Details
Property Type Single Family Home
Sub Type Single Family Residence
Listing Status Active
Purchase Type For Sale
Square Footage 9,300 sqft
Price per Sqft $462
Subdivision Sugarloaf Country Club
MLS Listing ID 10391496
Style Brick 4 Side,Contemporary,European
Bedrooms 6
Full Baths 6
Half Baths 3
Construction Status New Construction
HOA Fees $2,947
HOA Y/N Yes
Year Built 2024
Annual Tax Amount $3,245
Tax Year 2023
Lot Size 0.530 Acres
Property Description
Location
State GA
County Gwinnett
Rooms
Basement Bath Finished, Concrete, Daylight, Exterior Entry, Full
Main Level Bedrooms 1
Interior
Interior Features Double Vanity, High Ceilings, Master On Main Level, Separate Shower, Soaking Tub, Tray Ceiling(s), Vaulted Ceiling(s), Walk-In Closet(s), Wine Cellar
Heating Central, Natural Gas, Zoned
Cooling Ceiling Fan(s), Central Air, Electric, Zoned
Flooring Hardwood
Fireplaces Number 3
Fireplaces Type Basement, Living Room
Exterior
Exterior Feature Balcony, Gas Grill, Other, Sprinkler System, Veranda
Parking Features Attached, Garage, Garage Door Opener, Side/Rear Entrance
Community Features Clubhouse, Gated, Golf, Lake, Playground, Pool, Sidewalks, Street Lights, Tennis Court(s), Walk To Schools
Utilities Available Electricity Available, Natural Gas Available, Sewer Connected, Underground Utilities
View Lake
Roof Type Composition
Building
Story Two
Foundation Slab
Sewer Public Sewer
Level or Stories Two
Structure Type Balcony,Gas Grill,Other,Sprinkler System,Veranda
Construction Status New Construction
Schools
Elementary Schools M H Mason
Middle Schools Richard Hull
High Schools Peachtree Ridge
Others
Acceptable Financing Cash, Conventional
Listing Terms Cash, Conventional


Find out why customers are choosing LPT Realty to meet their real estate needs
Learn More About LPT Realty






