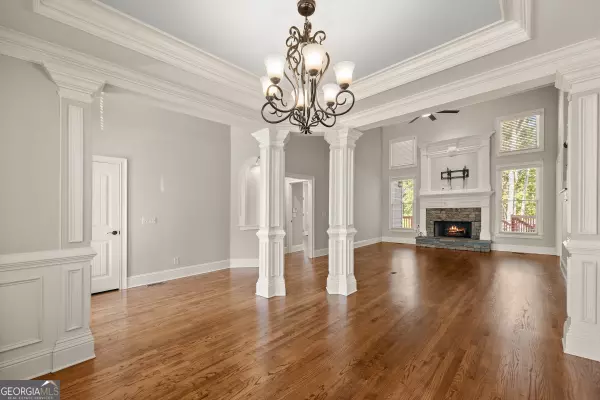4 Beds
3.5 Baths
4,586 SqFt
4 Beds
3.5 Baths
4,586 SqFt
Key Details
Property Type Single Family Home
Sub Type Single Family Residence
Listing Status Active
Purchase Type For Sale
Square Footage 4,586 sqft
Price per Sqft $174
Subdivision Amber Glen
MLS Listing ID 10400830
Style Brick Front,Craftsman,Traditional
Bedrooms 4
Full Baths 3
Half Baths 1
Construction Status Resale
HOA Y/N No
Year Built 2007
Annual Tax Amount $5,980
Tax Year 2023
Lot Size 1.010 Acres
Property Description
Location
State GA
County Hall
Rooms
Basement Exterior Entry, Finished, Interior Entry, Partial
Main Level Bedrooms 1
Interior
Interior Features Bookcases, Double Vanity, Master On Main Level, Tray Ceiling(s), Two Story Foyer, Walk-In Closet(s)
Heating Central
Cooling Ceiling Fan(s), Central Air
Flooring Carpet, Hardwood, Laminate, Stone, Tile
Fireplaces Type Family Room, Gas Starter
Exterior
Parking Features Garage
Garage Spaces 3.0
Fence Back Yard, Fenced, Wood
Community Features None
Utilities Available Electricity Available, High Speed Internet, Natural Gas Available, Water Available
View Seasonal View
Roof Type Composition
Building
Story Three Or More
Foundation Slab
Sewer Septic Tank
Level or Stories Three Or More
Construction Status Resale
Schools
Elementary Schools Oakwood
Middle Schools West Hall
High Schools West Hall

Find out why customers are choosing LPT Realty to meet their real estate needs
Learn More About LPT Realty






