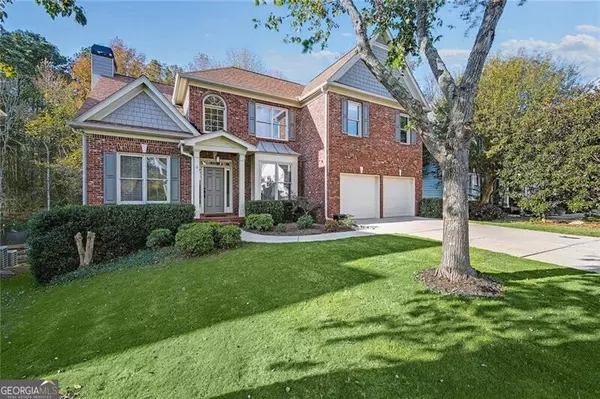5 Beds
4 Baths
3,688 SqFt
5 Beds
4 Baths
3,688 SqFt
Key Details
Property Type Single Family Home
Sub Type Single Family Residence
Listing Status Under Contract
Purchase Type For Sale
Square Footage 3,688 sqft
Price per Sqft $162
Subdivision Hampton Golf Village
MLS Listing ID 10410338
Style Brick Front,Traditional
Bedrooms 5
Full Baths 4
Construction Status Resale
HOA Fees $920
HOA Y/N Yes
Year Built 2002
Annual Tax Amount $3,580
Tax Year 2023
Lot Size 0.260 Acres
Property Description
Location
State GA
County Forsyth
Rooms
Basement Bath Finished, Daylight, Exterior Entry, Finished, Full
Main Level Bedrooms 1
Interior
Interior Features Double Vanity, In-Law Floorplan, Separate Shower, Tray Ceiling(s), Two Story Foyer, Vaulted Ceiling(s)
Heating Natural Gas
Cooling Ceiling Fan(s), Central Air
Flooring Carpet, Hardwood, Other
Fireplaces Number 1
Fireplaces Type Family Room, Gas Starter
Exterior
Parking Features Attached, Garage Door Opener
Community Features Clubhouse, Golf, Playground, Pool, Sidewalks, Street Lights, Tennis Court(s), Walk To Schools, Walk To Shopping
Utilities Available Cable Available, Electricity Available, High Speed Internet, Natural Gas Available, Phone Available, Sewer Connected, Underground Utilities
Roof Type Other
Building
Story Two
Sewer Public Sewer
Level or Stories Two
Construction Status Resale
Schools
Elementary Schools Chestatee Primary
Middle Schools North Forsyth
High Schools East Forsyth

Find out why customers are choosing LPT Realty to meet their real estate needs
Learn More About LPT Realty






