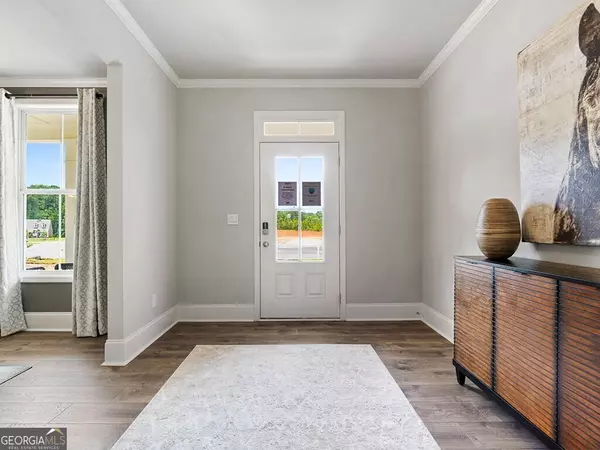
5 Beds
3 Baths
3,045 SqFt
5 Beds
3 Baths
3,045 SqFt
Key Details
Property Type Single Family Home
Sub Type Single Family Residence
Listing Status Active
Purchase Type For Sale
Square Footage 3,045 sqft
Price per Sqft $184
Subdivision Butner Estates
MLS Listing ID 10419322
Style A-frame,Brick 4 Side,Craftsman,Traditional
Bedrooms 5
Full Baths 3
Construction Status Under Construction
HOA Y/N Yes
Year Built 2024
Annual Tax Amount $1
Tax Year 2024
Property Description
Location
State GA
County Fulton
Rooms
Basement Concrete, None
Main Level Bedrooms 1
Interior
Interior Features Double Vanity, High Ceilings, Soaking Tub, Split Bedroom Plan, Tray Ceiling(s), Walk-In Closet(s)
Heating Forced Air, Natural Gas, Zoned
Cooling Ceiling Fan(s), Central Air, Gas
Flooring Carpet, Hardwood
Fireplaces Number 1
Fireplaces Type Family Room, Gas Log, Gas Starter
Exterior
Exterior Feature Sprinkler System
Parking Features Garage
Community Features Golf, Sidewalks, Street Lights, Tennis Court(s), Walk To Schools
Utilities Available Cable Available, Electricity Available, Natural Gas Available, Phone Available, Sewer Available, Underground Utilities, Water Available
Roof Type Other
Building
Story Two
Foundation Slab
Sewer Public Sewer
Level or Stories Two
Structure Type Sprinkler System
Construction Status Under Construction
Schools
Elementary Schools Cliftondale
Middle Schools Renaissance
High Schools Langston Hughes
Others
Acceptable Financing Cash, Conventional, Credit Report Required, FHA, Other, VA Loan
Listing Terms Cash, Conventional, Credit Report Required, FHA, Other, VA Loan


Find out why customers are choosing LPT Realty to meet their real estate needs
Learn More About LPT Realty






