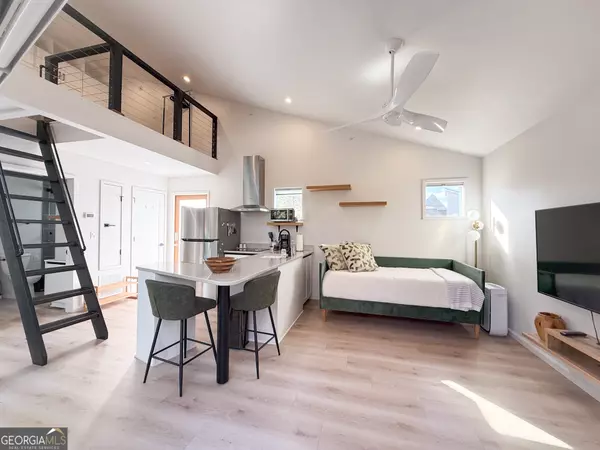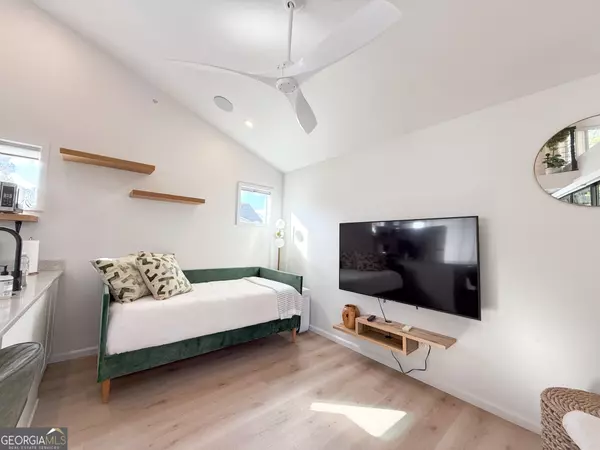Experience Modern Living in the Heart of the Vibrant Trilith Community Welcome to this stunning 550 sq ft micro home, a fully furnished, turn-key gem located directly across from Trilith Studios in Fayetteville, GA. Designed with style and functionality in mind, this brand-new build combines modern finishes, smart-home technology, and thoughtful details for a truly unique living experience. Thoughtfully Designed Spaces The main level features a well-appointed kitchen with a two-burner cooktop, compact refrigerator and freezer, microwave, toaster oven, coffee maker, and cookware-perfect for all your culinary needs. The open living area flows seamlessly into a stylish bathroom with a glass shower and stackable laundry. Elevated ceilings and large sliding glass doors flood the home with natural light and connect indoor and outdoor spaces. Lofted Bedroom & Storage The cozy lofted bedroom, accessed by a ladder, includes built-in storage and closet space. A three-foot crawl space spans the length of the home, accessible via a drop ladder and floor hatch, offering ample storage for luggage or other items. Outdoor Oasis in Nature Set in the farthest part of the community, this micro home backs up to the forest, creating a serene environment where nature feels like an extension of the home. The private outdoor space includes comfortable seating and invites the tranquility of the surrounding trees into your daily life. Community Amenities As part of the micro-home village, enjoy shared features like a fire pit, bike storage, and direct access to the Woodland Trail. The larger Trilith neighborhood offers extensive amenities, including walking trails, parks, a pool, basketball and tennis courts, playgrounds, a dog park, and a serene lake. Coming soon is Trilith Live, a state-of-the-art development featuring an auditorium, movie theater, and live TV taping studio. Convenient & Connected Living Trilith's vibrant community is home to diverse restaurants, shops, and a new multi-million dollar recreation center by Piedmont Health. Utilities and Wi-Fi are included, and the unit is move-in ready. Additional costs include a security deposit, a $150 admin fee, and a move-out cleaning fee. Embrace small living with big style in this innovative community where modern living meets creativity. Schedule your showing today and make this micro home your perfect retreat!









