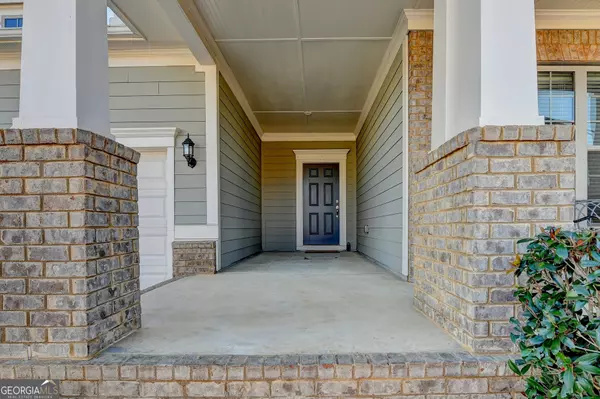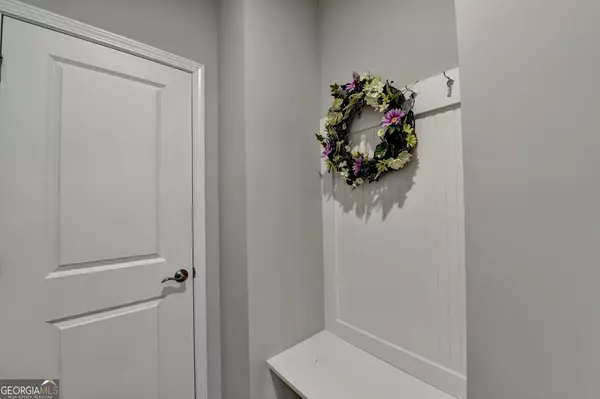
3 Beds
3 Baths
6,534 Sqft Lot
3 Beds
3 Baths
6,534 Sqft Lot
Key Details
Property Type Single Family Home
Sub Type Single Family Residence
Listing Status Active
Purchase Type For Sale
Subdivision Del Webb Chateau Elan
MLS Listing ID 10423277
Style Ranch
Bedrooms 3
Full Baths 3
Construction Status Resale
HOA Y/N Yes
Year Built 2019
Annual Tax Amount $1,828
Tax Year 2023
Lot Size 6,534 Sqft
Property Description
Location
State GA
County Gwinnett
Rooms
Basement Daylight, Exterior Entry, Finished, Interior Entry
Main Level Bedrooms 2
Interior
Interior Features High Ceilings, Other, Tray Ceiling(s), Walk-In Closet(s)
Heating Central, Electric, Zoned
Cooling Central Air, Electric, Gas, Zoned
Flooring Carpet, Hardwood
Exterior
Parking Features Garage, Garage Door Opener
Community Features Clubhouse, Fitness Center, Playground, Pool, Walk To Schools, Walk To Shopping
Utilities Available Cable Available, Electricity Available, Natural Gas Available, Sewer Available, Underground Utilities, Water Available
Roof Type Other
Building
Story Two
Sewer Public Sewer
Level or Stories Two
Construction Status Resale
Schools
Elementary Schools Duncan Creek
Middle Schools Frank N Osborne
High Schools Mill Creek
Others
Acceptable Financing Cash, Conventional, FHA, USDA Loan, VA Loan
Listing Terms Cash, Conventional, FHA, USDA Loan, VA Loan
Special Listing Condition As Is


Find out why customers are choosing LPT Realty to meet their real estate needs
Learn More About LPT Realty






