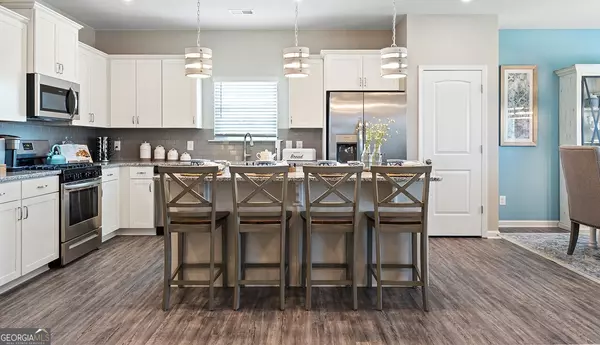
4 Beds
3 Baths
2,026 SqFt
4 Beds
3 Baths
2,026 SqFt
Key Details
Property Type Single Family Home
Sub Type Single Family Residence
Listing Status Active
Purchase Type For Sale
Square Footage 2,026 sqft
Price per Sqft $196
Subdivision The Stiles
MLS Listing ID 10430419
Style Craftsman,Ranch,Traditional
Bedrooms 4
Full Baths 3
Construction Status Under Construction
HOA Fees $500
HOA Y/N No
Year Built 2024
Annual Tax Amount $1
Tax Year 2023
Property Description
Location
State GA
County Bartow
Rooms
Basement None
Main Level Bedrooms 3
Interior
Interior Features Double Vanity, High Ceilings, Tray Ceiling(s)
Heating Forced Air, Natural Gas
Cooling Central Air
Flooring Carpet
Fireplaces Type Family Room
Exterior
Parking Features Garage
Garage Spaces 2.0
Community Features Playground, Pool, Sidewalks
Utilities Available Natural Gas Available, Sewer Available, Water Available
Roof Type Composition
Building
Story Two
Foundation Slab
Sewer Public Sewer
Level or Stories Two
Construction Status Under Construction
Schools
Elementary Schools Mission Road
Middle Schools Woodland
High Schools Woodland
Others
Acceptable Financing 1031 Exchange, Cash, Conventional, FHA, VA Loan
Listing Terms 1031 Exchange, Cash, Conventional, FHA, VA Loan


Find out why customers are choosing LPT Realty to meet their real estate needs
Learn More About LPT Realty






