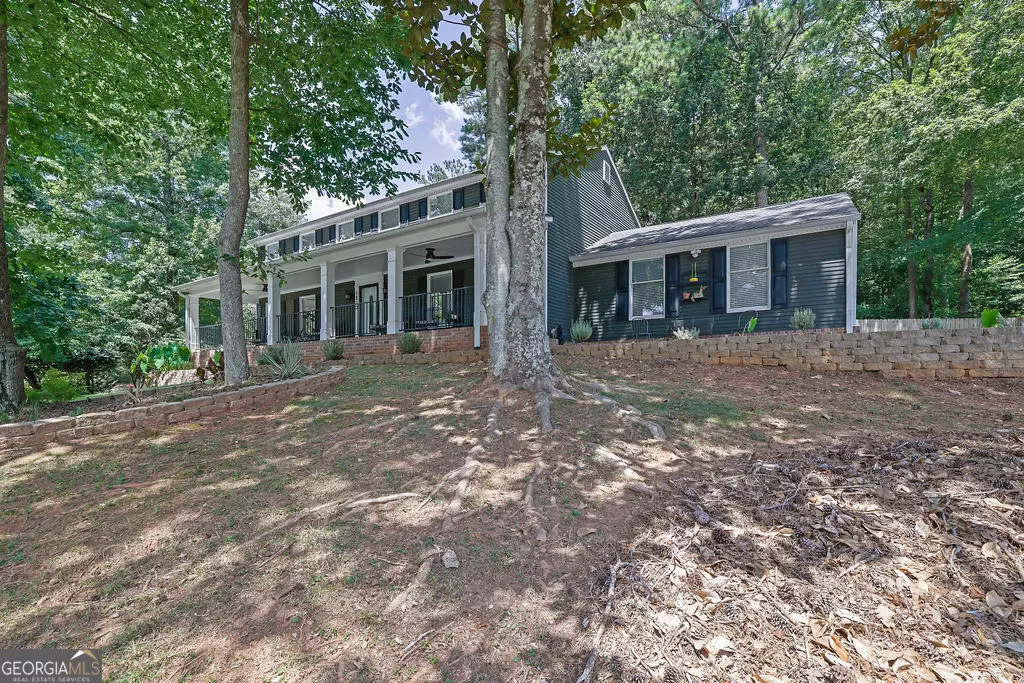5 Beds
2.5 Baths
3,125 SqFt
5 Beds
2.5 Baths
3,125 SqFt
Key Details
Property Type Single Family Home
Sub Type Single Family Residence
Listing Status New
Purchase Type For Sale
Square Footage 3,125 sqft
Price per Sqft $208
Subdivision Martins Landing
MLS Listing ID 10565944
Style Craftsman,Traditional
Bedrooms 5
Full Baths 2
Half Baths 1
HOA Fees $900
HOA Y/N Yes
Year Built 1971
Annual Tax Amount $2,527
Tax Year 2024
Lot Size 0.390 Acres
Acres 0.39
Lot Dimensions 16988.4
Property Sub-Type Single Family Residence
Source Georgia MLS 2
Property Description
Location
State GA
County Fulton
Rooms
Basement Finished, Full
Interior
Interior Features Roommate Plan, Walk-In Closet(s)
Heating Central
Cooling Ceiling Fan(s), Central Air
Flooring Hardwood, Laminate
Fireplaces Number 1
Fireplaces Type Family Room, Masonry, Wood Burning Stove
Fireplace Yes
Appliance Dishwasher, Disposal, Dryer, Microwave, Refrigerator, Washer
Laundry In Hall
Exterior
Exterior Feature Garden
Parking Features Garage, Attached, Parking Pad, Side/Rear Entrance
Garage Spaces 6.0
Fence Back Yard, Privacy, Wood
Community Features Lake, Playground, Pool, Sidewalks, Street Lights, Tennis Court(s), Walk To Schools, Near Shopping
Utilities Available Cable Available, Electricity Available, Phone Available, Water Available
Waterfront Description No Dock Or Boathouse
View Y/N Yes
View Lake
Roof Type Other
Total Parking Spaces 6
Garage Yes
Private Pool No
Building
Lot Description Sloped
Faces Take exit 251B onto 85-N. Take exit 87 to merge onto SR-400N toward Buckhead. Take exit 7A onto SR-140E. Turn right on Market Way, Turn left on Market Blvd. Turn right on Old Alabama Rd. Turn left o Riverside Rd. Turn left on Northshore Dr, ARRIVED!
Foundation Slab
Sewer Public Sewer
Water Public
Structure Type Brick,Vinyl Siding
New Construction No
Schools
Elementary Schools Jackson
Middle Schools Holcomb Bridge
High Schools Centennial
Others
HOA Fee Include Other
Tax ID 12 232205700440
Security Features Carbon Monoxide Detector(s),Smoke Detector(s)
Acceptable Financing Cash, Conventional, FHA, VA Loan
Listing Terms Cash, Conventional, FHA, VA Loan
Special Listing Condition Resale

Find out why customers are choosing LPT Realty to meet their real estate needs
Learn More About LPT Realty






