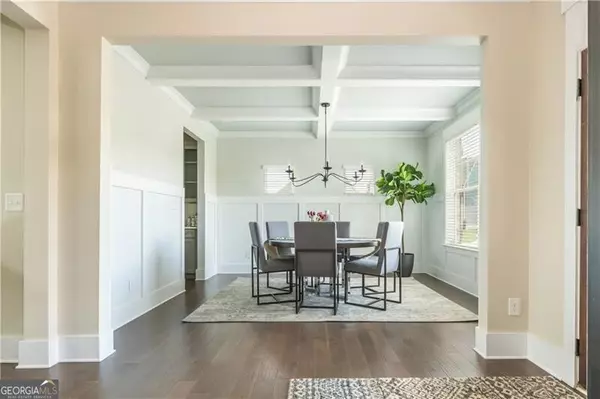4 Beds
3.5 Baths
3,495 SqFt
4 Beds
3.5 Baths
3,495 SqFt
Key Details
Property Type Single Family Home
Sub Type Single Family Residence
Listing Status New
Purchase Type For Sale
Square Footage 3,495 sqft
Price per Sqft $227
Subdivision Chestnut Farms
MLS Listing ID 10572590
Style Brick Front,Traditional
Bedrooms 4
Full Baths 3
Half Baths 1
HOA Fees $800
HOA Y/N Yes
Year Built 2018
Tax Year 2024
Lot Size 0.348 Acres
Acres 0.348
Lot Dimensions 15158.88
Property Sub-Type Single Family Residence
Source Georgia MLS 2
Property Description
Location
State GA
County Cobb
Rooms
Basement None
Dining Room Separate Room
Interior
Interior Features Master On Main Level, Tray Ceiling(s)
Heating Central, Natural Gas
Cooling Ceiling Fan(s), Central Air, Zoned
Flooring Carpet, Hardwood
Fireplaces Number 2
Fireplaces Type Gas Log, Gas Starter, Outside
Fireplace Yes
Appliance Dishwasher, Disposal, Double Oven, Gas Water Heater, Microwave, Refrigerator
Laundry Mud Room
Exterior
Parking Features Garage, Kitchen Level, Garage Door Opener
Fence Back Yard
Community Features Lake, Street Lights, Walk To Schools, Near Shopping
Utilities Available Cable Available, Electricity Available, High Speed Internet, Natural Gas Available, Phone Available, Sewer Available, Underground Utilities, Water Available
View Y/N Yes
View Lake
Roof Type Composition
Garage Yes
Private Pool No
Building
Lot Description Corner Lot
Faces From Barrett Pkwy, turn onto Stilesboro Road North, then left on Mars Hill Road. Turn right on Hadaway Road, then right into the neighborhood on Forest Edge Lane, and first left onto Rolling Hill. Home on your right. GPS Friendly.
Foundation Slab
Sewer Public Sewer
Water Public
Structure Type Other
New Construction No
Schools
Elementary Schools Mary Ford
Middle Schools Durham
High Schools Harrison
Others
HOA Fee Include Maintenance Structure,Maintenance Grounds
Tax ID 20026901650
Security Features Carbon Monoxide Detector(s)
Special Listing Condition Resale

Find out why customers are choosing LPT Realty to meet their real estate needs
Learn More About LPT Realty






