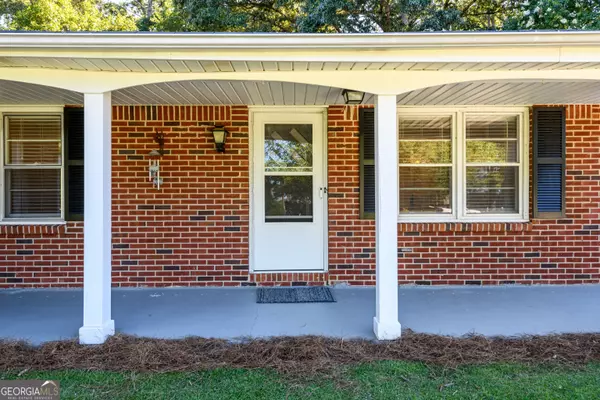4 Beds
2 Baths
1,312 SqFt
4 Beds
2 Baths
1,312 SqFt
Key Details
Property Type Single Family Home
Sub Type Single Family Residence
Listing Status New
Purchase Type For Sale
Square Footage 1,312 sqft
Price per Sqft $323
Subdivision Richwood
MLS Listing ID 10572899
Style Brick 4 Side,Ranch
Bedrooms 4
Full Baths 2
HOA Y/N No
Year Built 1963
Annual Tax Amount $5,187
Tax Year 24
Lot Size 0.460 Acres
Acres 0.46
Lot Dimensions 20037.6
Property Sub-Type Single Family Residence
Source Georgia MLS 2
Property Description
Location
State GA
County Gwinnett
Rooms
Other Rooms Outbuilding
Basement Crawl Space
Dining Room Separate Room
Interior
Interior Features Master On Main Level, Tile Bath
Heating Central, Forced Air, Natural Gas
Cooling Ceiling Fan(s), Central Air, Electric
Flooring Hardwood, Tile
Fireplace No
Appliance Cooktop, Dishwasher, Gas Water Heater, Oven, Stainless Steel Appliance(s)
Laundry In Garage
Exterior
Parking Features Carport, Attached, Kitchen Level
Garage Spaces 2.0
Fence Back Yard, Chain Link, Wood
Community Features Street Lights
Utilities Available Cable Available, Electricity Available, High Speed Internet, Natural Gas Available, Phone Available, Water Available
View Y/N No
Roof Type Composition
Total Parking Spaces 2
Private Pool No
Building
Lot Description Level, Private
Faces From Peachtree Industrial North (from 285); turn right on Howell Ferry Rd., go. 5 miles to left on Howell Springs Dr, .3 miles to right on Howell Meadow Dr, .3 miles to left on Irvindale Rd, quick right onto Craig Dr, then quick left on Suzanne Lane From Abbotts Bridge/120, turn onto Pine Needle Dr. Turn right onto Craig Dr. Turn right onto Suzanne Ln. House in on the right
Sewer Septic Tank
Water Public
Structure Type Brick,Vinyl Siding
New Construction No
Schools
Elementary Schools Chattahoochee
Middle Schools Coleman
High Schools Duluth
Others
HOA Fee Include None
Tax ID R6323 023K
Security Features Carbon Monoxide Detector(s),Smoke Detector(s)
Special Listing Condition Updated/Remodeled

Find out why customers are choosing LPT Realty to meet their real estate needs
Learn More About LPT Realty






