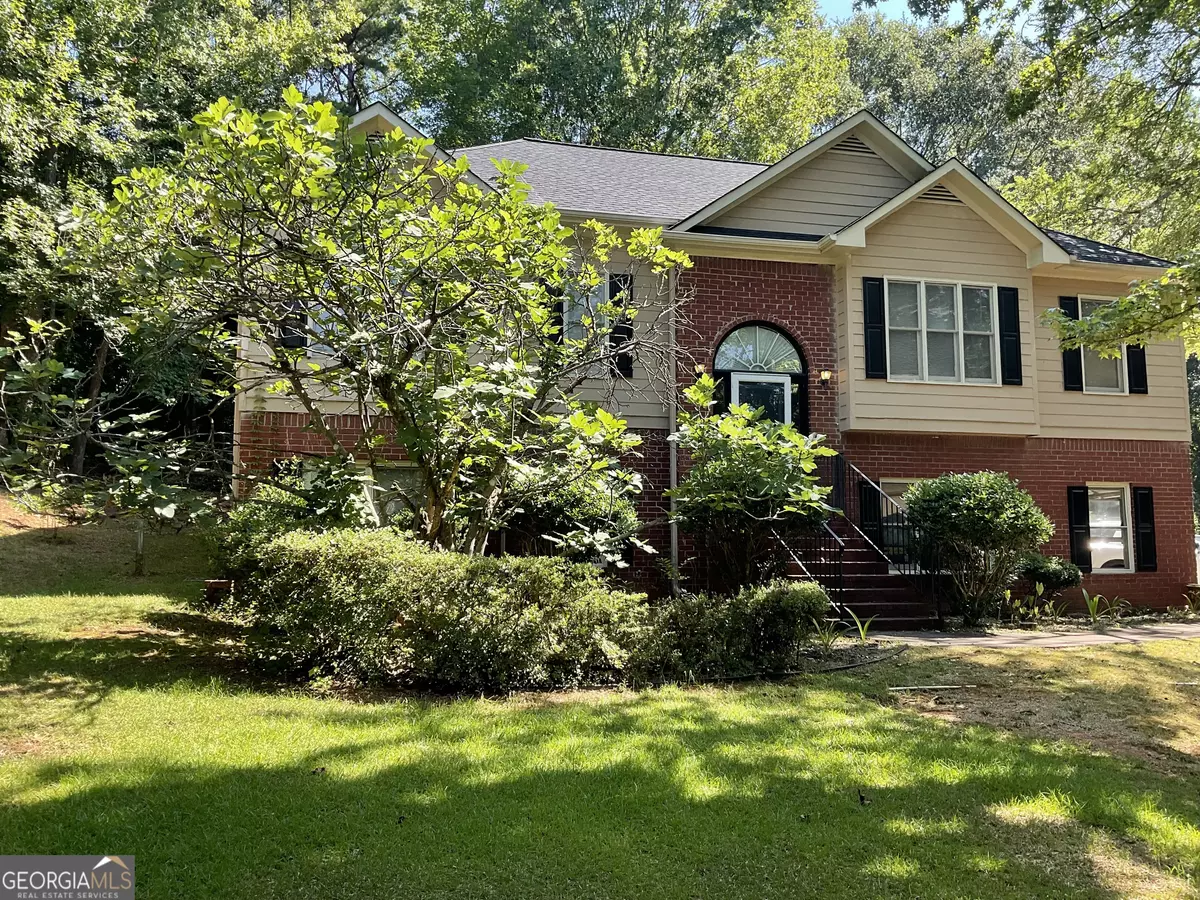4 Beds
2.5 Baths
2,349 SqFt
4 Beds
2.5 Baths
2,349 SqFt
Key Details
Property Type Single Family Home
Sub Type Single Family Residence
Listing Status New
Purchase Type For Sale
Square Footage 2,349 sqft
Price per Sqft $144
Subdivision Brittany Place
MLS Listing ID 10573094
Style Other
Bedrooms 4
Full Baths 2
Half Baths 1
HOA Y/N No
Year Built 1997
Annual Tax Amount $3,529
Tax Year 24
Lot Size 0.600 Acres
Acres 0.6
Lot Dimensions 26136
Property Sub-Type Single Family Residence
Source Georgia MLS 2
Property Description
Location
State GA
County Clarke
Rooms
Basement Concrete
Dining Room Separate Room
Interior
Interior Features Double Vanity, High Ceilings, Vaulted Ceiling(s)
Heating Central
Cooling Ceiling Fan(s), Central Air
Flooring Carpet, Laminate
Fireplaces Number 1
Fireplace Yes
Appliance Dishwasher, Range
Laundry In Basement, In Hall, Laundry Closet
Exterior
Parking Features Garage, Attached, Side/Rear Entrance
Fence Chain Link, Other
Community Features None
Utilities Available Electricity Available
View Y/N No
Roof Type Composition
Garage Yes
Private Pool No
Building
Lot Description Cul-De-Sac
Faces use gps
Sewer Septic Tank
Water Public
Structure Type Wood Siding
New Construction No
Schools
Elementary Schools Oglethorpe Avenue
Middle Schools Burney Harris Lyons
High Schools Clarke Central
Others
HOA Fee Include None
Tax ID 061D2 A054
Special Listing Condition Resale

Find out why customers are choosing LPT Realty to meet their real estate needs
Learn More About LPT Realty






