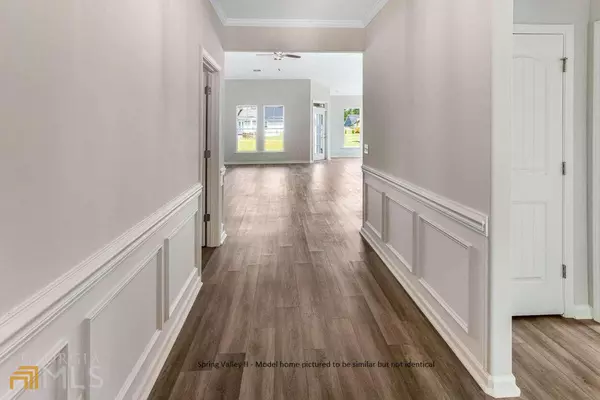Bought with Non-Mls Salesperson • Non-Mls Company
$337,200
$337,200
For more information regarding the value of a property, please contact us for a free consultation.
3 Beds
2 Baths
1,823 SqFt
SOLD DATE : 05/16/2023
Key Details
Sold Price $337,200
Property Type Single Family Home
Sub Type Single Family Residence
Listing Status Sold
Purchase Type For Sale
Square Footage 1,823 sqft
Price per Sqft $184
Subdivision The Gallery At Coastal Pines
MLS Listing ID 10086238
Sold Date 05/16/23
Style Ranch
Bedrooms 3
Full Baths 2
Construction Status Under Construction
HOA Fees $888
HOA Y/N Yes
Year Built 2023
Annual Tax Amount $166
Tax Year 2021
Lot Size 6,969 Sqft
Property Description
Brunswickas most trusted local builder is proud to offer our Spring Valley II plan. Efficient living at its best! One look at this ranch style 3-bedroom 2 bath home and you will agree. As you step in, the bright, airy great room welcomes you with its cathedral ceiling and open design. Entertaining is easy. Guests can stroll from the great room out to the covered patio area. This smartly designed kitchen connects to a large breakfast room and has ample countertop space, stainless steel appliances and 42-inch cabinets and granite countertops. The common areas come with modern wood look Vinyl Plank Click Plus flooring and carpet in the bedrooms. Not to be overlooked, this split floor plan ensures the primary suite its privacy and offers two perfectly sized bedrooms. With double vanities in the primary bath, a finished two-car garage and fully sodded yard with irrigation, this is a must-see on your dream home shortlist! Completion date is estimated to be Apr 2023. Pictures, features, and selections shown are for illustration purposes and may vary from the home built. All builder incentives applied.
Location
State GA
County Glynn
Rooms
Basement None
Main Level Bedrooms 3
Interior
Interior Features Double Vanity, Pulldown Attic Stairs, Separate Shower, Split Bedroom Plan, Walk-In Closet(s)
Heating Central, Electric, Heat Pump, Zoned
Cooling Ceiling Fan(s), Central Air, Electric, Heat Pump, Zoned
Flooring Carpet, Tile, Vinyl
Exterior
Parking Features Attached, Garage, Garage Door Opener
Garage Spaces 2.0
Community Features Lake, Sidewalks, Street Lights
Utilities Available Cable Available, Electricity Available, Propane, Underground Utilities
Roof Type Composition
Building
Story One
Foundation Slab
Sewer Public Sewer
Level or Stories One
Construction Status Under Construction
Schools
Elementary Schools Sterling
Middle Schools Jane Macon
High Schools Brunswick
Others
Acceptable Financing Cash, Conventional, FHA, VA Loan
Listing Terms Cash, Conventional, FHA, VA Loan
Financing Conventional
Read Less Info
Want to know what your home might be worth? Contact us for a FREE valuation!

Our team is ready to help you sell your home for the highest possible price ASAP

© 2024 Georgia Multiple Listing Service. All Rights Reserved.

Find out why customers are choosing LPT Realty to meet their real estate needs
Learn More About LPT Realty






