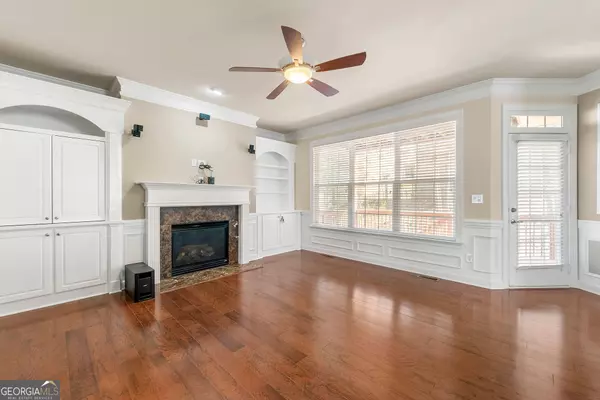Bought with Non-Mls Salesperson • Non-Mls Company
$620,000
$599,900
3.4%For more information regarding the value of a property, please contact us for a free consultation.
5 Beds
3.5 Baths
3,224 SqFt
SOLD DATE : 04/25/2024
Key Details
Sold Price $620,000
Property Type Single Family Home
Sub Type Single Family Residence
Listing Status Sold
Purchase Type For Sale
Square Footage 3,224 sqft
Price per Sqft $192
Subdivision Cresswell
MLS Listing ID 10270984
Sold Date 04/25/24
Style Brick 3 Side,European,Traditional
Bedrooms 5
Full Baths 3
Half Baths 1
Construction Status Resale
HOA Fees $840
HOA Y/N Yes
Year Built 2006
Annual Tax Amount $5,775
Tax Year 2022
Lot Size 5,662 Sqft
Property Description
From the grand entrance to the meticulously designed interiors, every detail exudes sophistication and style. This customized 3-sided brick single-family home, nestled in a serene corner lot featuring expansive living areas, high ceilings, a 2-story foyer, an open floor plan, a Lavish Master Suite, a Gourmet Kitchen, an Unfinished basement, a state-of-the-art media room, a well-manicured landscaping and a serene patio offering a variety of entertainment spaces to suit every occasion and mood. The spacious property can accommodate large family gatherings and the additional bedrooms offer comfort and privacy for family and guests. In the outdoors, you can have a wonderful view overlooking a well-manicured garden ideal for barbecues or a quiet morning coffee. Whether you are a traveler or work from home, Being part of this Duluth Community you have the freedom, Luxury, Safety, convenience and all the privilege and pride you want as a homeowner. You are not too old to enjoy the beauty of the subdivision within the top attractions of Duluth and access to all the fun stuff around including Downtown Duluth with the Top Schools rating of 7+ and endless comfort
Location
State GA
County Gwinnett
Rooms
Basement Bath/Stubbed, Exterior Entry, Full, Unfinished
Main Level Bedrooms 1
Interior
Interior Features High Ceilings, Tray Ceiling(s), Walk-In Closet(s)
Heating Forced Air, Natural Gas, Zoned
Cooling Ceiling Fan(s), Central Air, Zoned
Flooring Carpet, Hardwood
Fireplaces Number 1
Fireplaces Type Factory Built, Family Room, Gas Log
Exterior
Exterior Feature Garden
Parking Features Attached, Garage
Garage Spaces 2.0
Community Features Park, Playground, Pool, Sidewalks, Street Lights
Utilities Available Cable Available, Other
Roof Type Composition
Building
Story Two
Sewer Public Sewer
Level or Stories Two
Structure Type Garden
Construction Status Resale
Schools
Elementary Schools M H Mason
Middle Schools Richard Hull
High Schools Peachtree Ridge
Others
Acceptable Financing Cash, Conventional, FHA, VA Loan
Listing Terms Cash, Conventional, FHA, VA Loan
Financing Conventional
Read Less Info
Want to know what your home might be worth? Contact us for a FREE valuation!

Our team is ready to help you sell your home for the highest possible price ASAP

© 2024 Georgia Multiple Listing Service. All Rights Reserved.

Find out why customers are choosing LPT Realty to meet their real estate needs
Learn More About LPT Realty






