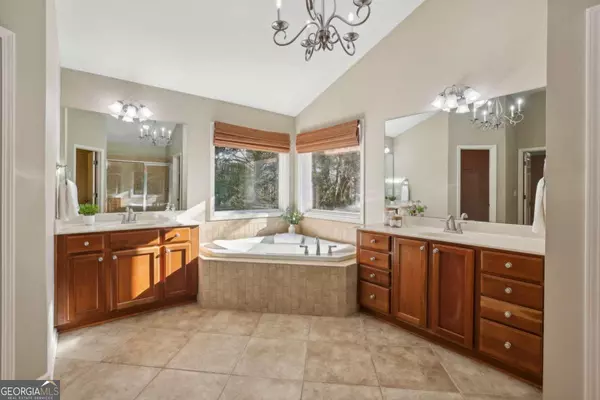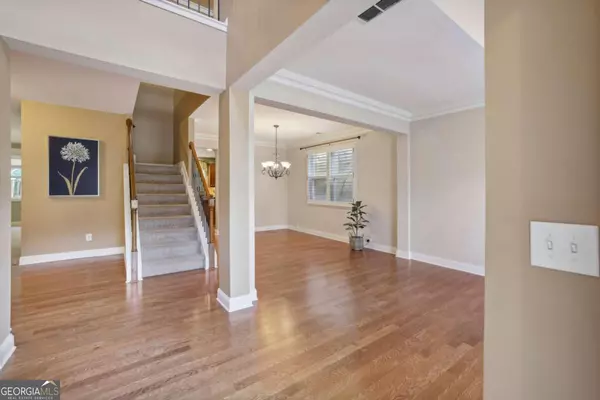Bought with Non-Mls Salesperson • Non-Mls Company
$610,000
$600,000
1.7%For more information regarding the value of a property, please contact us for a free consultation.
4 Beds
3.5 Baths
3,112 SqFt
SOLD DATE : 12/13/2024
Key Details
Sold Price $610,000
Property Type Single Family Home
Sub Type Single Family Residence
Listing Status Sold
Purchase Type For Sale
Square Footage 3,112 sqft
Price per Sqft $196
Subdivision James Creek
MLS Listing ID 10413105
Sold Date 12/13/24
Style Brick Front,Craftsman,Traditional
Bedrooms 4
Full Baths 3
Half Baths 1
Construction Status Resale
HOA Fees $1,531
HOA Y/N Yes
Year Built 2006
Annual Tax Amount $3,727
Tax Year 2023
Lot Size 6,098 Sqft
Property Description
Showings start Friday, November 15th. Schedule an appointment today via ShowingTime. DonCOt miss this incredible opportunity to own a 4 bedroom, 3.5 bath home in James Creek off Windermere Parkway. The entry opens to a lovely living room which is adjacent to the dining room and a two story foyer leading to a fireside great room. Hardwood floors and plantation shutters lend an upscale feel throughout the first floor. Overlooking the great room is a spacious kitchen with granite countertops, a large center island with breakfast bar, stainless appliances, a double door pantry and breakfast room. This home has the perfect space for family living and entertaining. Views to the landscaped and wooded backyard with a playset just waiting for fun are visible from the kitchen and the family room. The first floor also has a large laundry room near the garage, which is perfect for shoes, coats and backpacks.. The darling first floor powder room has been updated. The second floor has a large loft that leads to the primary bedroom and impressive primary bath with dual vanities, separate tub and shower, and two separate walk-in closets. One of the three secondary bathrooms has an ensuite bathroom. The third and fourth bedrooms share the third full bath. Each bedroom has large closets, ceiling fans and wood blinds. This home also has front and rear irrigation systems. The roof is four years young! James Creek Community amenities are exceptional. Clubhouse, junior Olympic pool with water slide, walking/jogging trails, 14 tennis courts (including four indoor courts and two clay courts) with pickle ball and tennis pros on site for private lessons, a fitness center, playgrounds and so much more. You will find the community social events to be warm and inviting. HOA fees also include trash pickup. The school cluster of Daves Creek, South Forsyth Middle and South Forsyth High are individually ranked, award winning schools and are highly ranked nationally. Homes may be leased for single family residential purposes only. Confirm specifics with the property management company. Seller is offering $10,000 in closing costs to address windows with compromised seals.
Location
State GA
County Forsyth
Rooms
Basement None
Interior
Interior Features High Ceilings, Pulldown Attic Stairs, Tray Ceiling(s), Walk-In Closet(s)
Heating Central, Forced Air, Natural Gas, Zoned
Cooling Ceiling Fan(s), Central Air, Zoned
Flooring Carpet, Hardwood, Tile
Fireplaces Number 1
Fireplaces Type Factory Built, Family Room, Gas Log
Exterior
Exterior Feature Garden
Parking Features Attached, Garage, Garage Door Opener
Community Features Clubhouse, Fitness Center, Park, Playground, Swim Team, Tennis Court(s)
Utilities Available Cable Available, High Speed Internet, Underground Utilities
Waterfront Description No Dock Or Boathouse
Roof Type Composition
Building
Story Two
Foundation Slab
Sewer Public Sewer
Level or Stories Two
Structure Type Garden
Construction Status Resale
Schools
Elementary Schools Daves Creek
Middle Schools South Forsyth
High Schools South Forsyth
Others
Acceptable Financing Cash, Conventional, FHA, VA Loan
Listing Terms Cash, Conventional, FHA, VA Loan
Read Less Info
Want to know what your home might be worth? Contact us for a FREE valuation!

Our team is ready to help you sell your home for the highest possible price ASAP

© 2024 Georgia Multiple Listing Service. All Rights Reserved.

Find out why customers are choosing LPT Realty to meet their real estate needs
Learn More About LPT Realty






