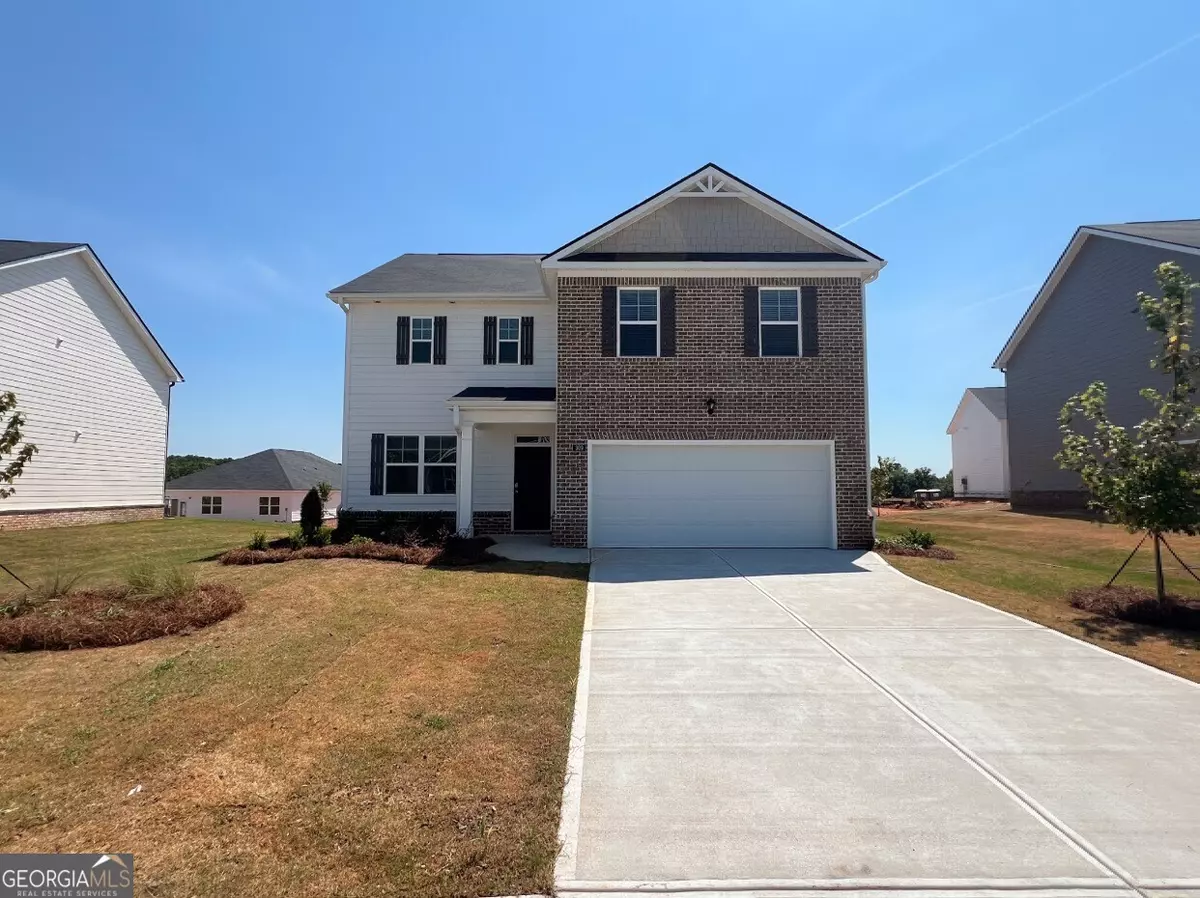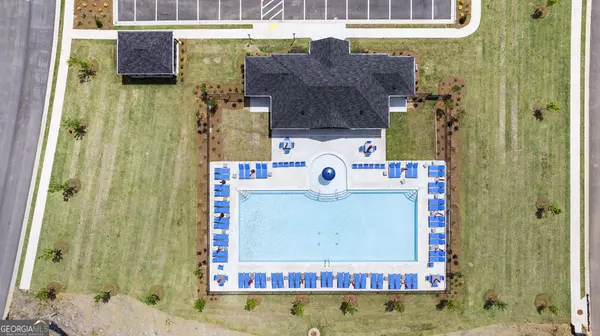Bought with Crystal Nixon • Sanders Real Estate
$365,020
$365,020
For more information regarding the value of a property, please contact us for a free consultation.
4 Beds
2.5 Baths
2,338 SqFt
SOLD DATE : 12/20/2024
Key Details
Sold Price $365,020
Property Type Single Family Home
Sub Type Single Family Residence
Listing Status Sold
Purchase Type For Sale
Square Footage 2,338 sqft
Price per Sqft $156
Subdivision Cedar Ridge @ Locust Grove Station
MLS Listing ID 10356227
Sold Date 12/20/24
Style Brick/Frame,A-frame,Craftsman
Bedrooms 4
Full Baths 2
Half Baths 1
Construction Status New Construction
HOA Fees $800
HOA Y/N Yes
Year Built 2024
Annual Tax Amount $10
Tax Year 2023
Lot Size 7,405 Sqft
Property Description
READY NOW! SWIM COMMUNITY, MINUTES FROM I-75, DINING & SHOPPING AT TANGER OUTLETS, UNBEATABLE VALUE! SPECIAL FINANCING CALL TODAY FOR LOW INTEREST RATE OPPORTUNITIES. The Galen plan at Cedar Ridge at Locust Grove Station is a two-story design with 4 bedrooms, 2 full baths and a powder room covering approx. 2,338 sq ft. The 2-car garage ensures plenty of space for vehicles and storage. Open the door to a flex room that could be a dedicated home office, a formal dining space for hosting and entertaining, or a secondary living room. The island kitchen flows into a casual breakfast area and effortlessly transitions into the spacious family room. Plus, there is an oversized pantry to stock with favorites. Upstairs includes a large bedroom suite that easily fits a king-size bed. The private ensuite bath is a must see, featuring extra space for storage, shower, separate garden tub and dual vanities so you don't have to share. The three secondary bedrooms each have generous closets and windows that help bring in natural light. A convenient laundry upstairs completes this traditional design. And you will never be too far from home with Home Is Connected. Your new home is built with an industry leading suite of smart home products that keep you connected with the people and place you value most. Photos used for illustrative purposes and do not depict actual home.
Location
State GA
County Henry
Rooms
Basement None
Interior
Interior Features Double Vanity, High Ceilings, Rear Stairs, Separate Shower, Tray Ceiling(s), Walk-In Closet(s)
Heating Central, Dual, Electric
Cooling Electric, Ceiling Fan(s), Central Air, Dual
Flooring Carpet, Laminate, Vinyl
Exterior
Parking Features Attached, Garage
Community Features Pool, Sidewalks, Street Lights
Utilities Available None
Roof Type Composition
Building
Story Two
Sewer Public Sewer
Level or Stories Two
Construction Status New Construction
Schools
Elementary Schools Locust Grove
Middle Schools Locust Grove
High Schools Locust Grove
Others
Acceptable Financing Conventional, FHA, VA Loan, USDA Loan
Listing Terms Conventional, FHA, VA Loan, USDA Loan
Special Listing Condition Covenants/Restrictions
Read Less Info
Want to know what your home might be worth? Contact us for a FREE valuation!

Our team is ready to help you sell your home for the highest possible price ASAP

© 2024 Georgia Multiple Listing Service. All Rights Reserved.
Find out why customers are choosing LPT Realty to meet their real estate needs
Learn More About LPT Realty






